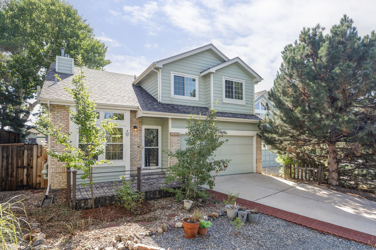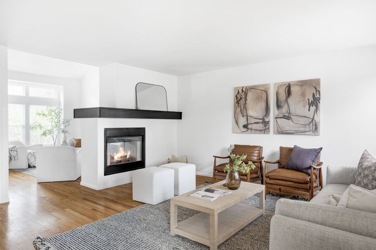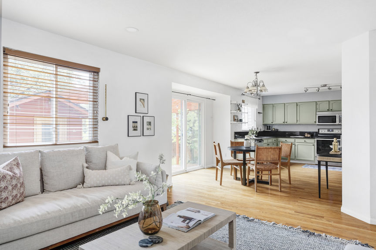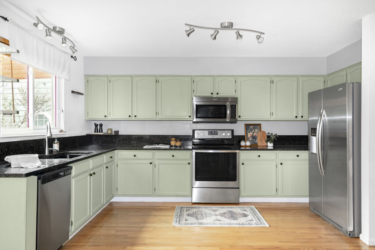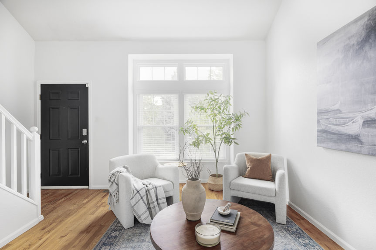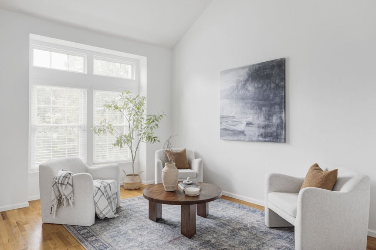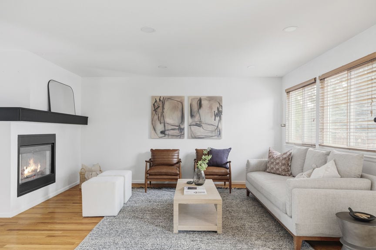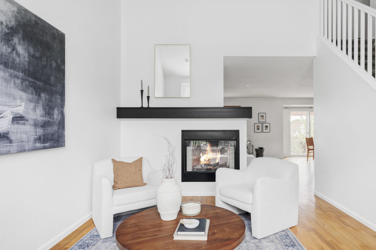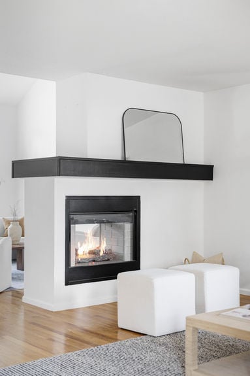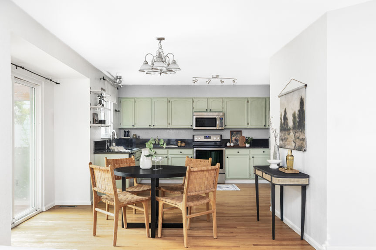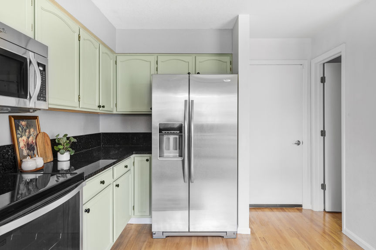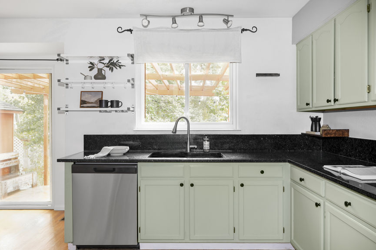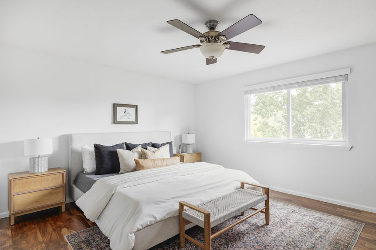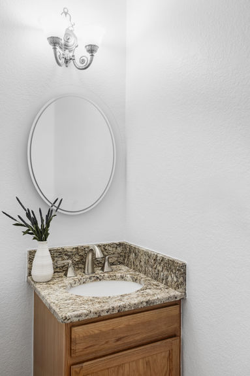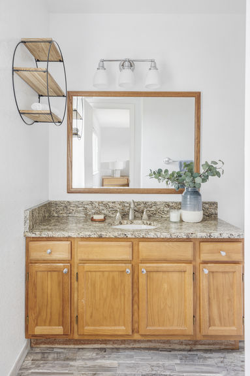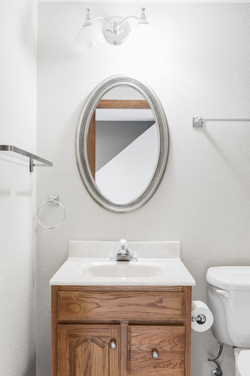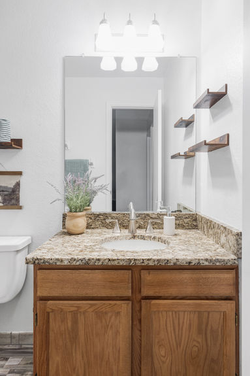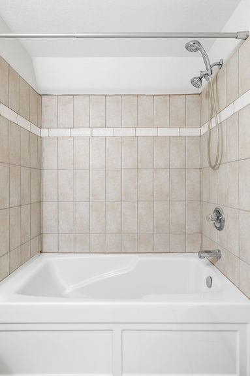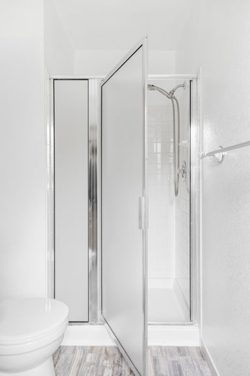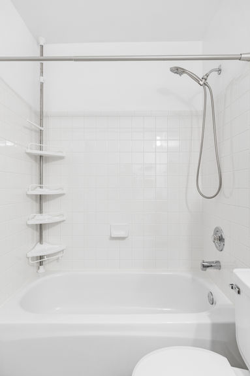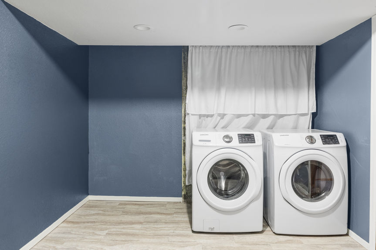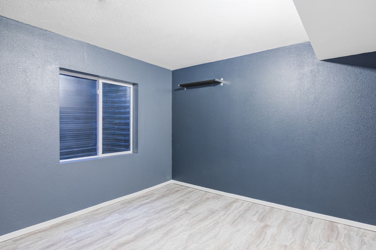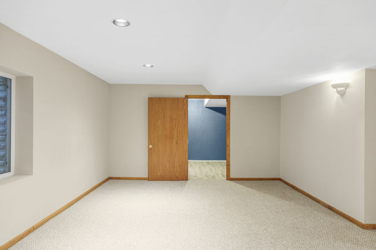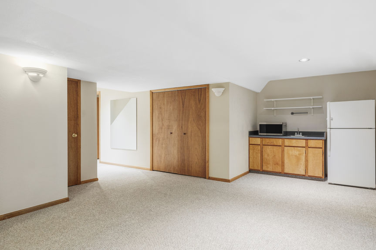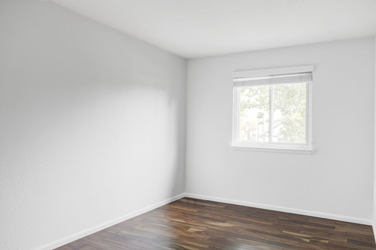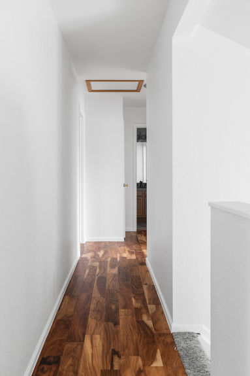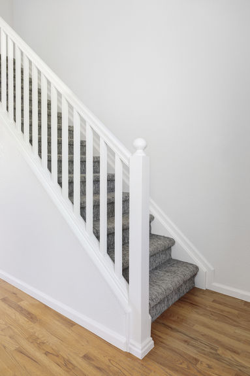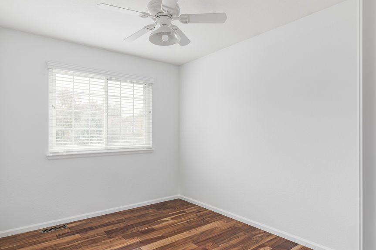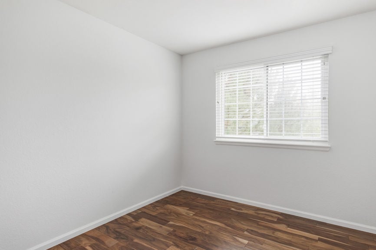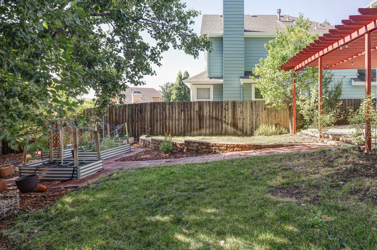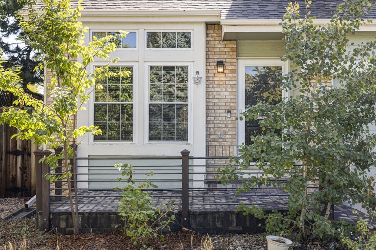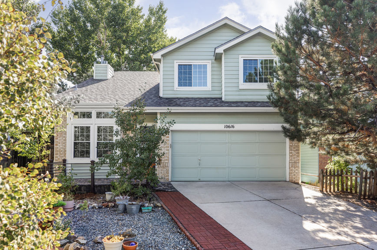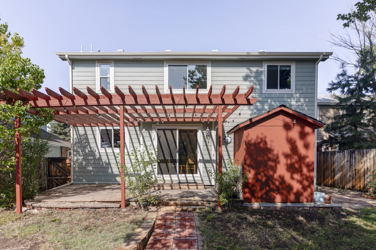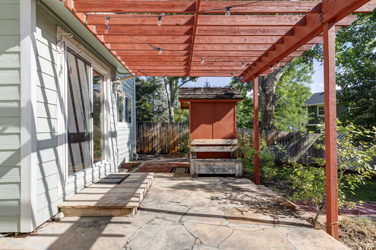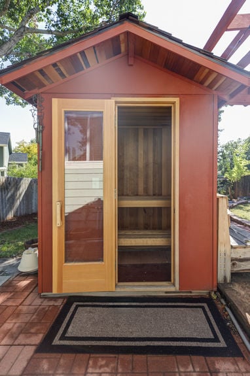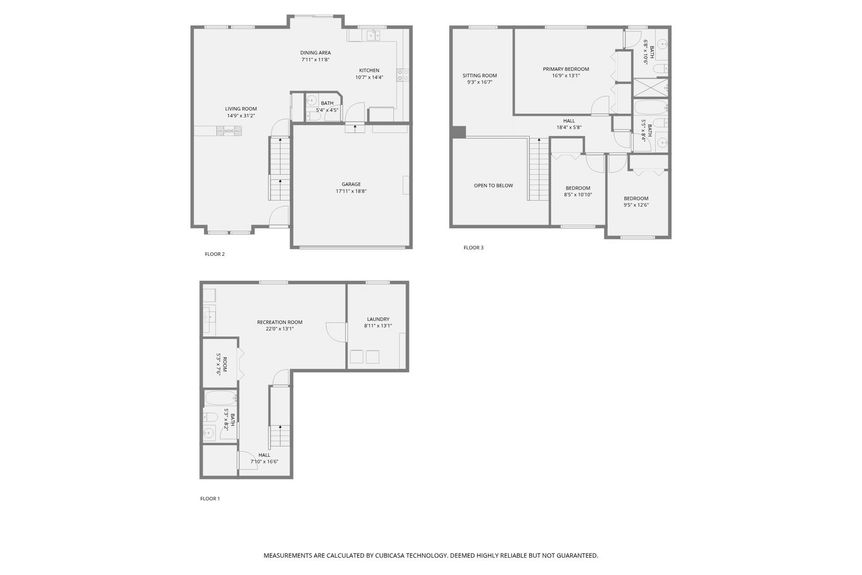Westminster Beauty with Finished Basement + Backyard Sauna
Step into timeless charm and modern comfort in this sun-filled two-story home, perfectly situated near Westminster's Mayfield Park and Ketner Open Space. This home blends character with thoughtful updates, beginning with fresh paint throughout, warm hardwood floors, vaulted ceilings, and a striking two-way gas fireplace that anchors both the living and family rooms. The expansive kitchen offers slab granite countertops, stainless steel appliances, and plenty of prep space for everyday living or entertaining.
Upstairs, the spacious primary suite features a private ensuite bath and a full-wall closet designed for easy storage and organization. A versatile loft makes the ideal home office, den, or playroom, while two guest bedrooms and a full bath provide comfort for family or visitors.
The finished basement expands your lifestyle with a wet bar, recreation space, full bath, and laundry—perfect for movie nights or hosting game day. Outside, a stone patio with a classic pergola invites you to relax and unwind while enjoying the landscaped backyard. Need to de-stress? Step into your own backyard sauna—ideal for snowy days and nights that are just around the corner.
Additional highlights include triple-pane UV-protected windows, a newer furnace, radon mitigation system, and all appliances included. A two-car attached garage provides convenience, while the location—just minutes from shopping, restaurants, golf, Denver and Boulder—keeps everything within reach.
This is more than a house; it’s a home where design, function, neighborhood charm and location converge to create the lifestyle you’ve been looking for in the Denver Metro area.
'VIP' Listing Search
Whenever a listing hits the market that matches your criteria you will be immediately notified.

Nearby Listings
Confirm your time
Fill in your details and we will contact you to confirm a time.
Contact Form
Welcome to 173 Alpine Drive!
We encourage you to take a few seconds to fill out your information so we can send you exclusive updates for this listing!


