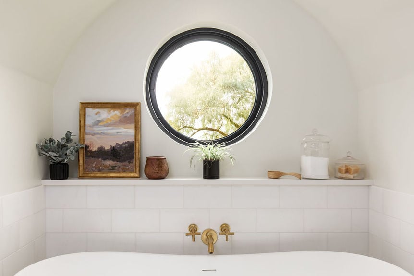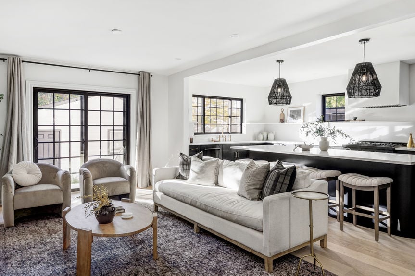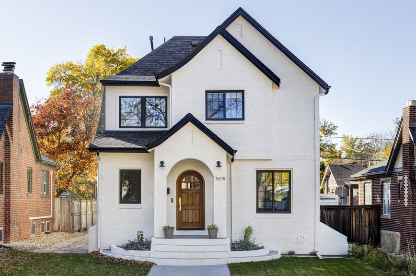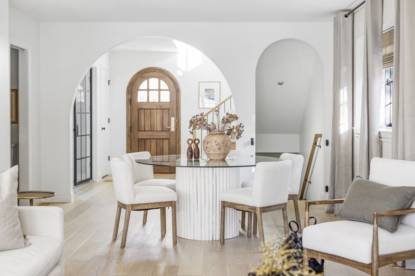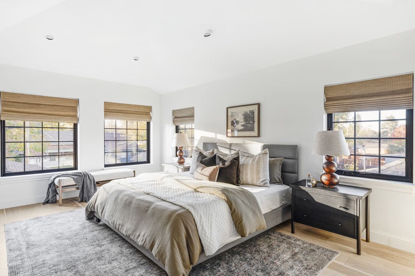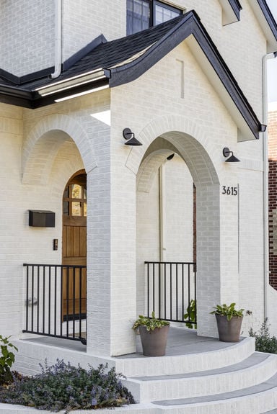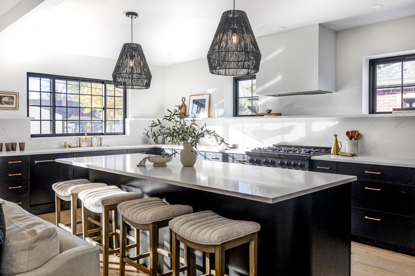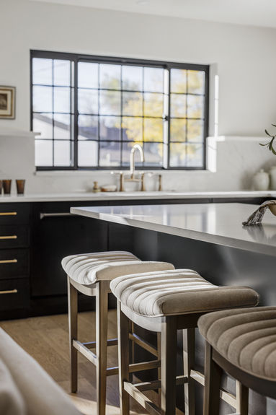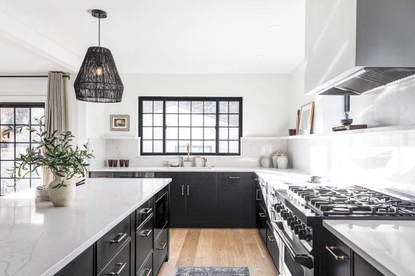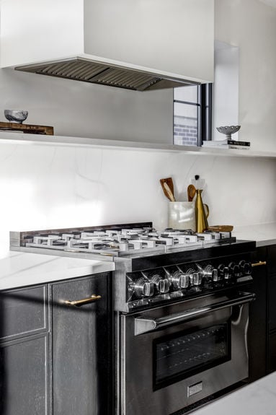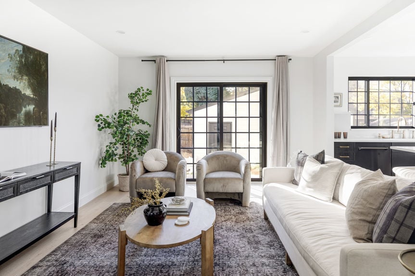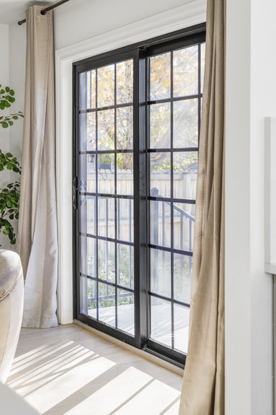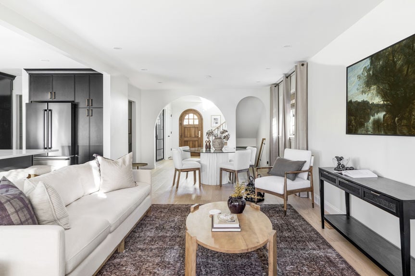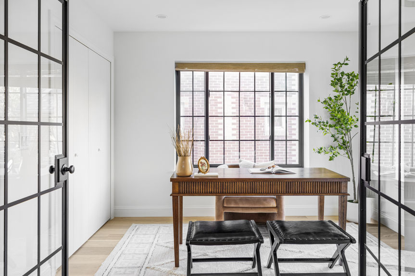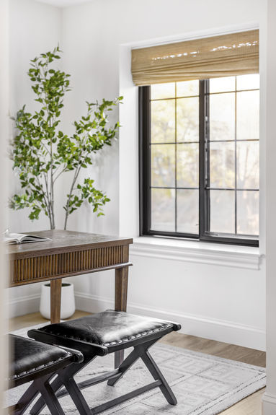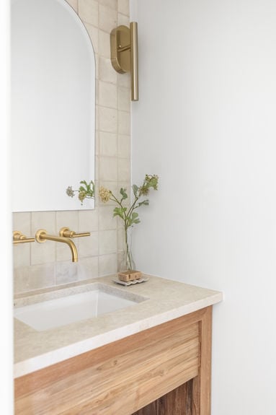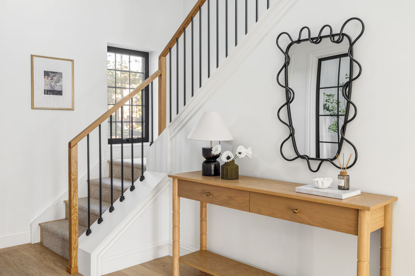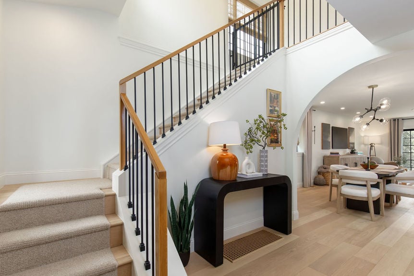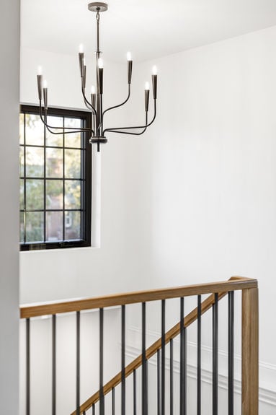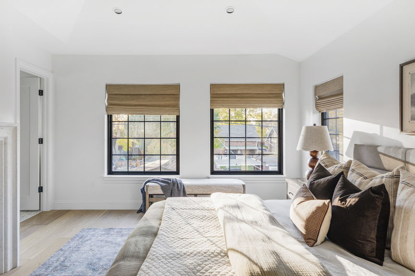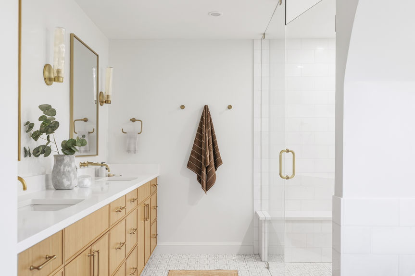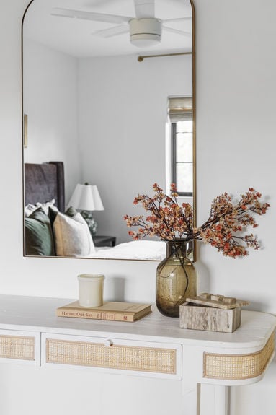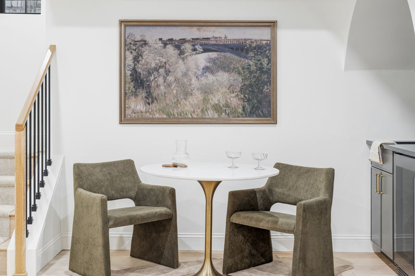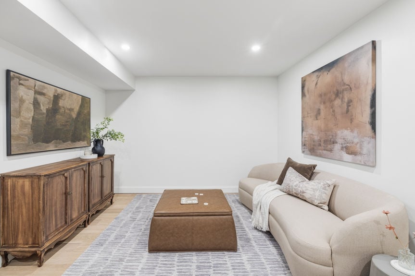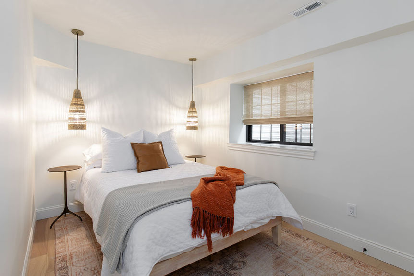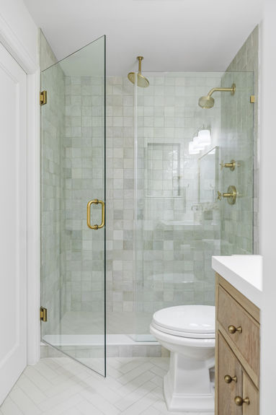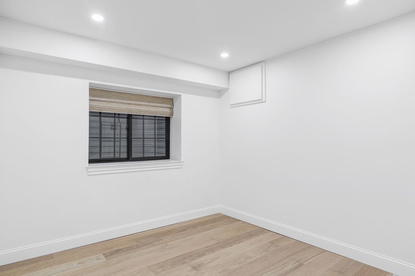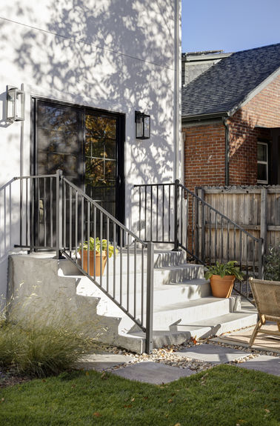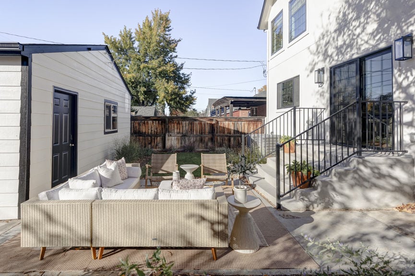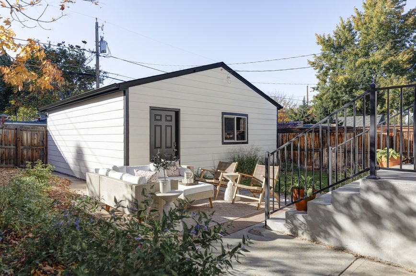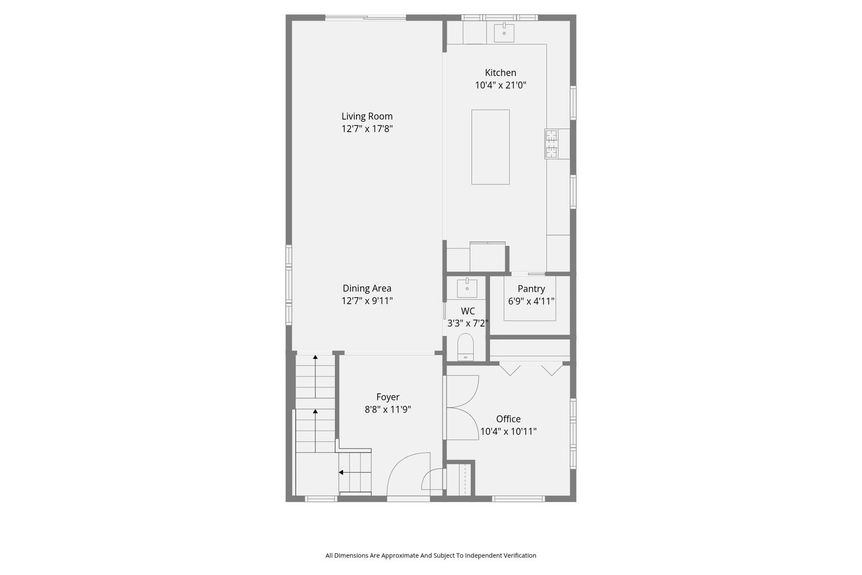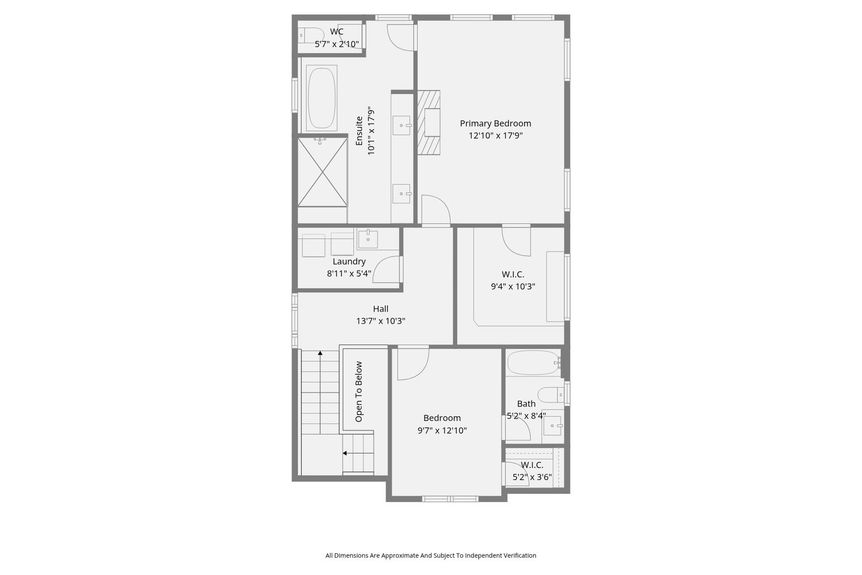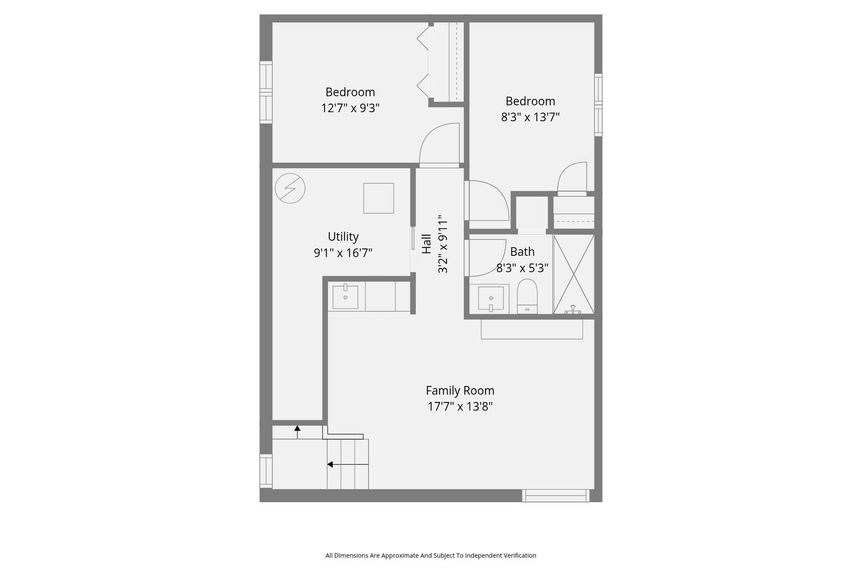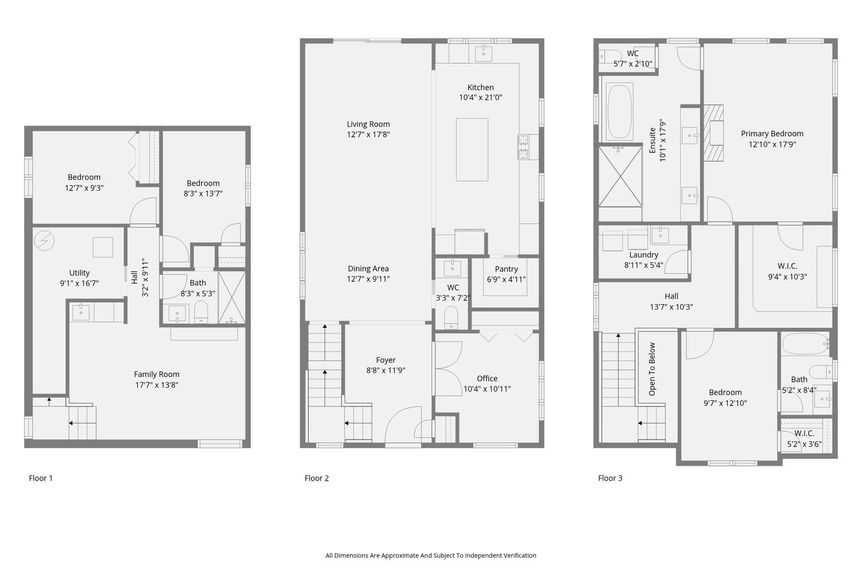Award-Winning Modern Tudor in the Heart of West Highland
Step inside a masterfully renovated, award-winning home that has just been named the 2025 American Society of Interior Designers Colorado Crystal Award Winner for Best Residential Renovation Under 5,000 Square Feet. Nestled in one of Denver’s most coveted neighborhoods, this modern Tudor masterpiece is a rare blend of timeless charm and high-end design, crafted with precision and purpose by its owners—not a flip, but a home lovingly reimagined for living.
A custom-built, extra-thick front door, echoing the original architecture, welcomes you into a main floor that stuns with wide plank, knot-free white oak flooring, curved archways, and black-trimmed windows that frame every space in elegance. The expanded dining area, sleek quartz kitchen countertops, Z Line appliances, and custom cabinetry throughout reflect a commitment to quality and functionality. A large walk-in pantry and extra fridge/freezer drawers add thoughtful layers of livability, while level four wall texture and designer lighting elevate every surface and space. Double glass doors open to a flexible office space, ideal for work, creativity, or quiet retreat.
Upstairs, the primary suite is a sanctuary—with custom marble floors and tile, built-in storage, and designer lighting and mirrors that set a spa-like tone. A second bedroom, beautifully finished laundry area, and a modernized bathroom with penny tile detailing complete the second level.
The fully dug-out basement offers tall ceilings, engineered hardwood floors, two bedrooms, a custom vanity bathroom, additional laundry hookups, and a seamless extension of the home's sophisticated style. Whether entertaining or unwinding, the built-in wet bar and additional living space adds both function and flair—perfect for hosting guests or enjoying a quiet night in.
Outdoors, you’ll find a professionally landscaped yard with irrigated flower beds, mulched play zones, and a hot/cold dog-friendly exterior faucet. The home is solar-ready, with a roof built to support panels, and zoned for potential ADU development—a future-forward investment.
Every detail—spray foam insulation, whole house water filtration, custom window shades, and high-end finishes throughout—speaks to a home designed not just to impress, but to live beautifully. All of this, just steps from West Highlands’ vibrant shops, restaurants, and local gems.
This is more than a home. It's a statement of craft, care, and elevated living. Schedule your private tour today.
'VIP' Listing Search
Whenever a listing hits the market that matches your criteria you will be immediately notified.

Nearby Listings
Confirm your time
Fill in your details and we will contact you to confirm a time.
Contact Form
Welcome to 173 Alpine Drive!
We encourage you to take a few seconds to fill out your information so we can send you exclusive updates for this listing!


