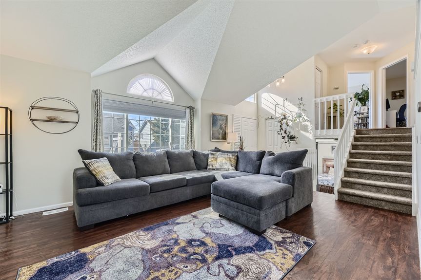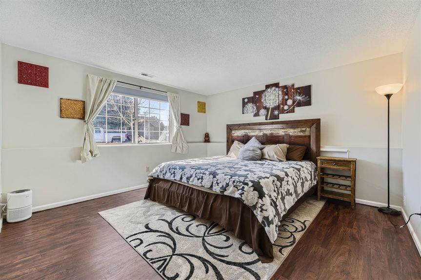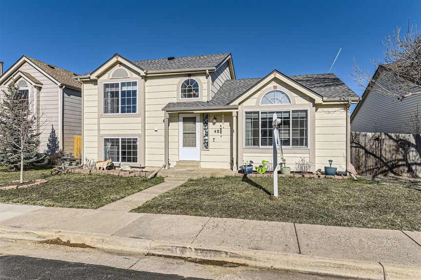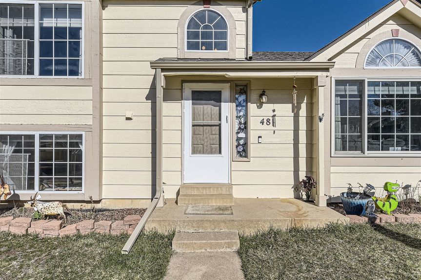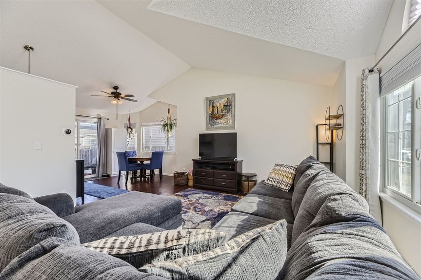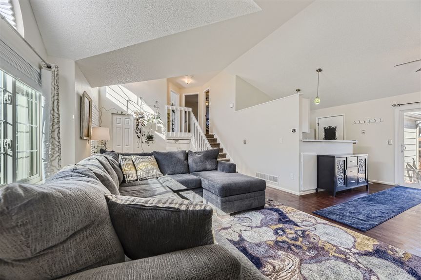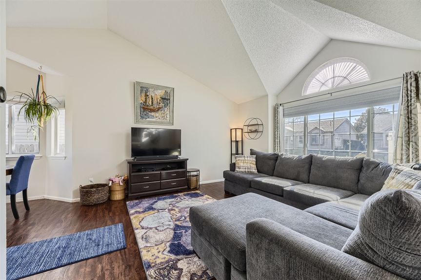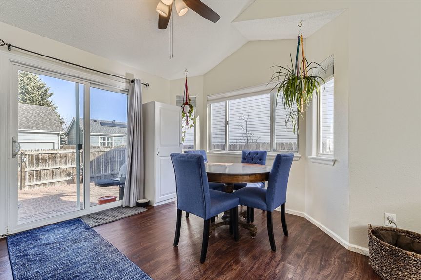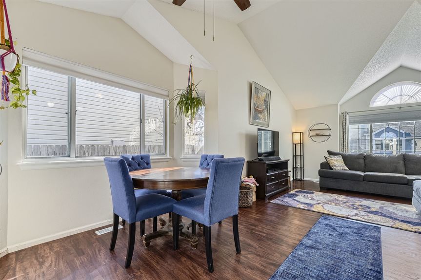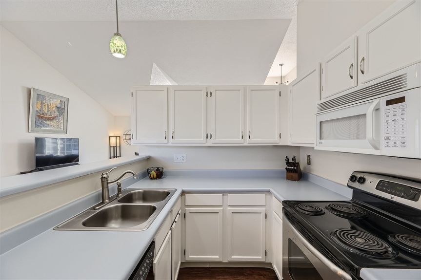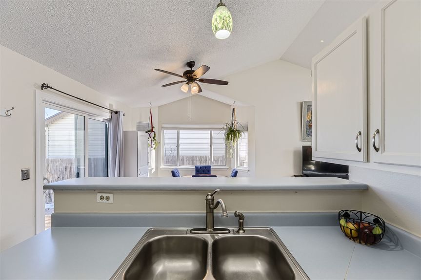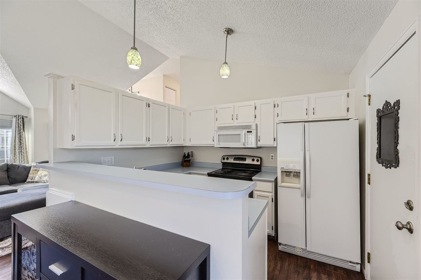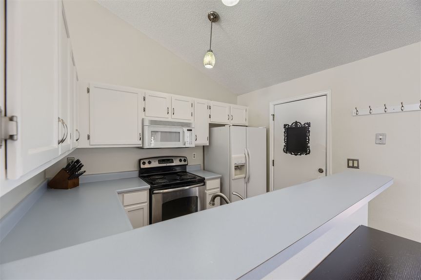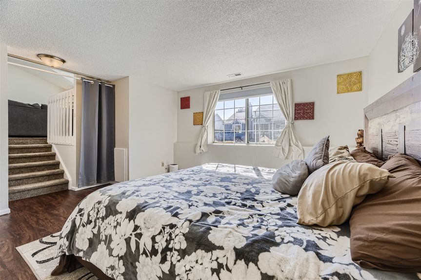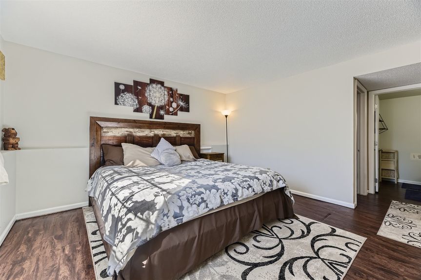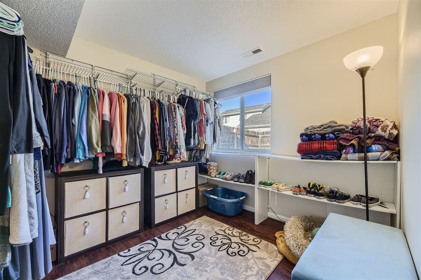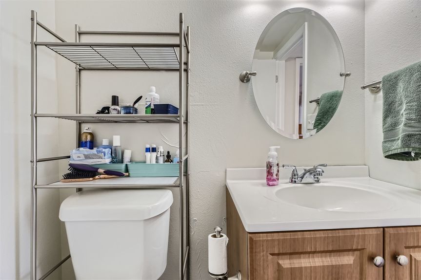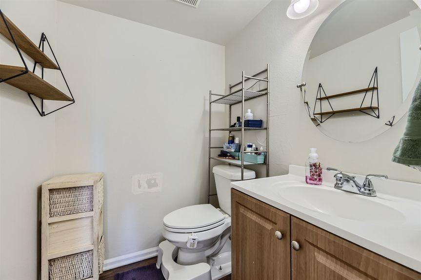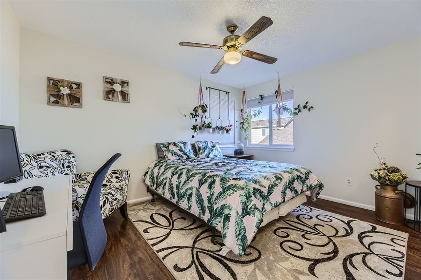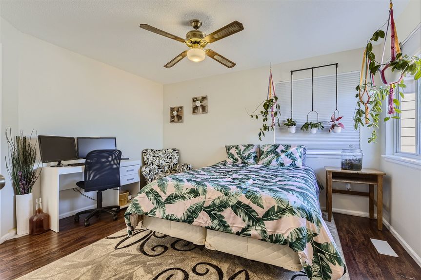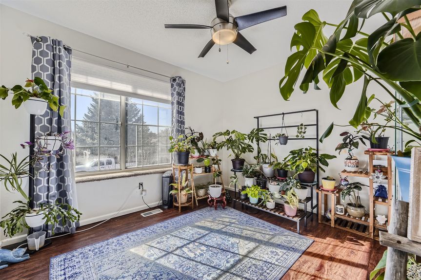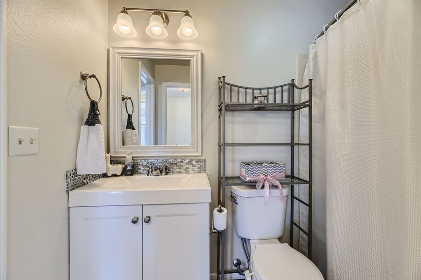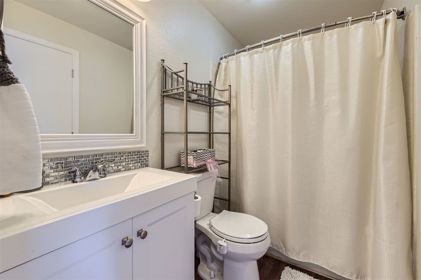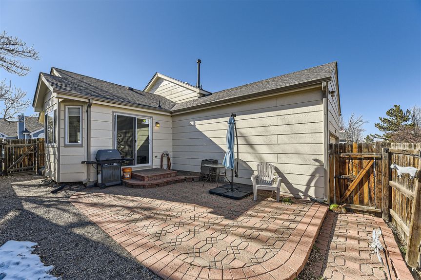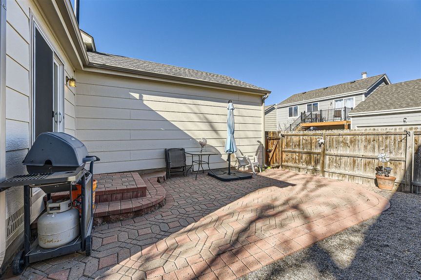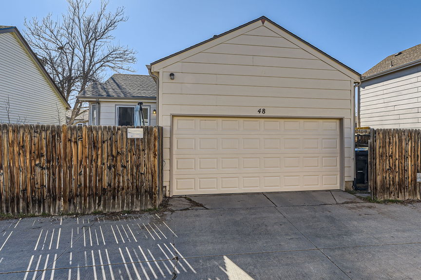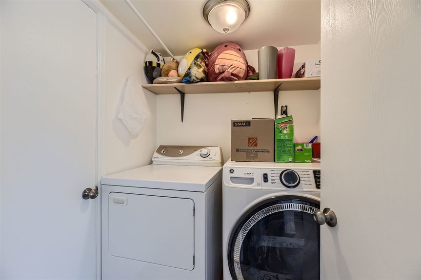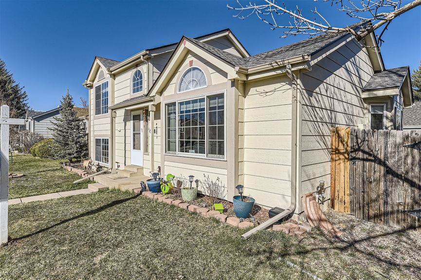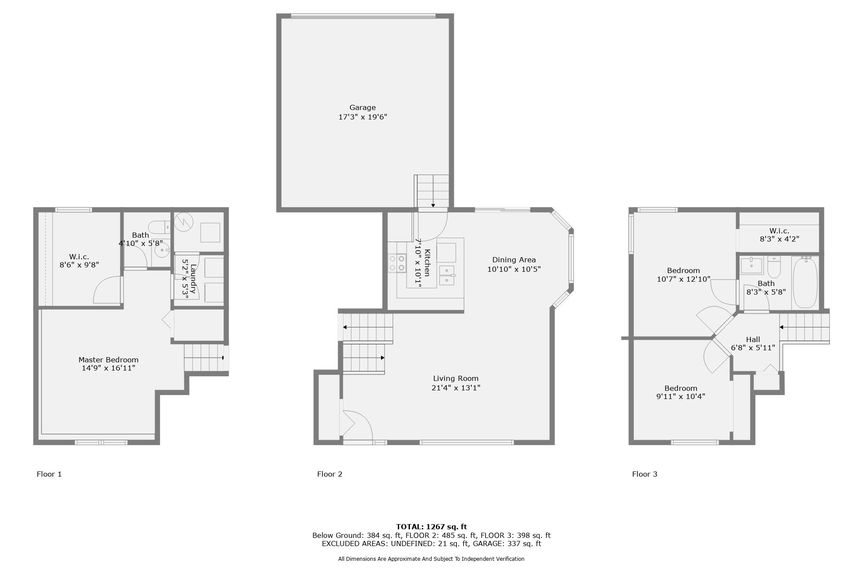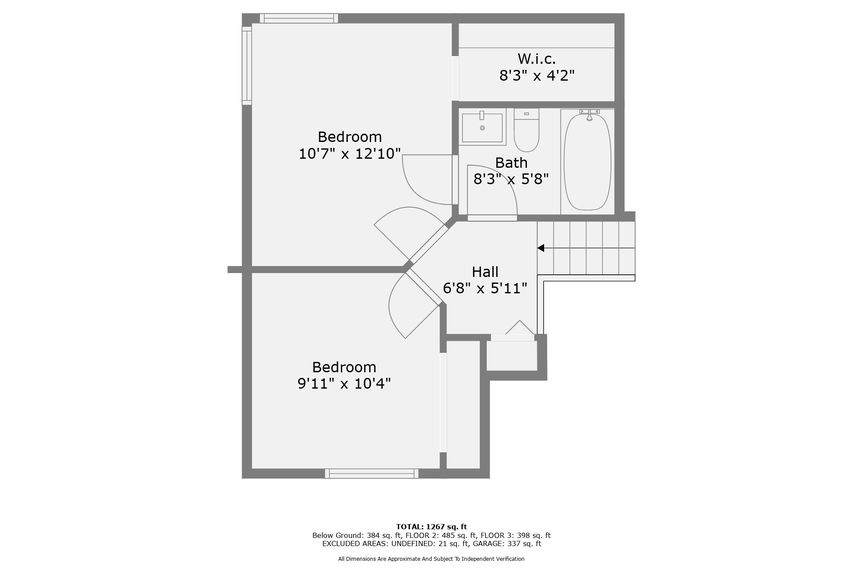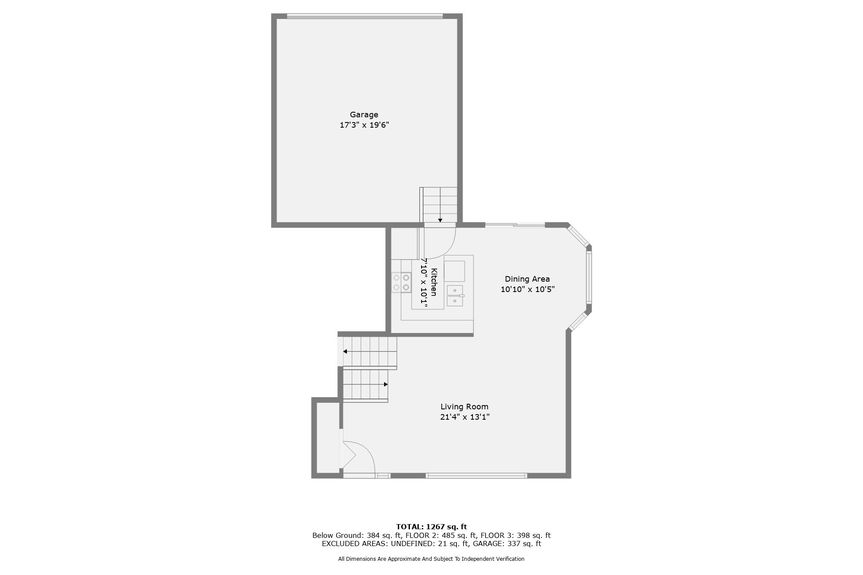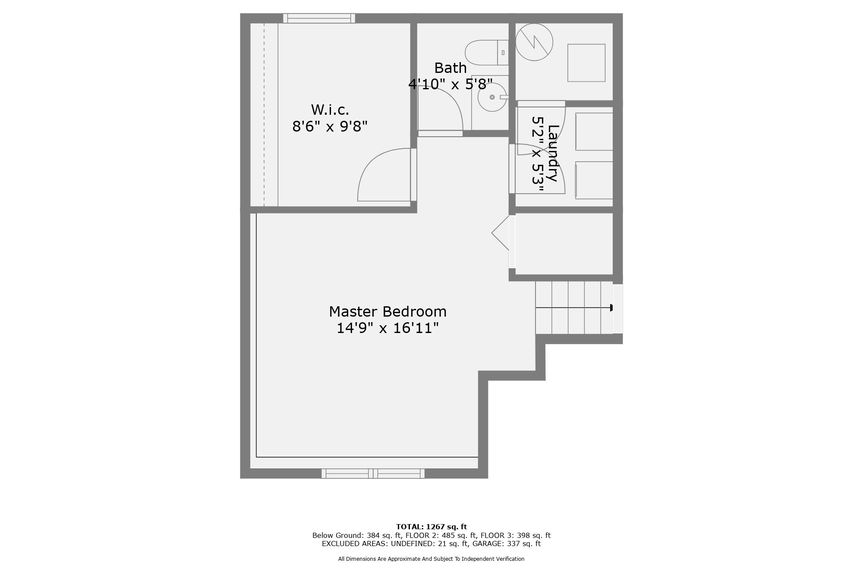Welcome to Your Castle Rock Dream Home!
Active
$465,000
Discover serene living in this exquisite Castle Rock home, nestled in a highly coveted neighborhood that promises an ideal blend of tranquility and convenience. This tri-level gem is surrounded by a tapestry of trails, parks, playgrounds, and exclusive community amenities including a clubhouse, pool, and tennis courts, ensuring leisure and enjoyment for all ages. As you step through the front door, the home welcomes you with soaring vaulted ceilings in the living room, creating a spacious and airy ambiance. The open kitchen/dining concept is perfect for modern living, blending functionality with style. The home is bathed in natural light, highlighting the loving care with which it has been maintained, as demonstrated with a newer furnace, water heater and roof. Offering versatile living spaces, this home boasts a large living area where family and friends can gather in comfort. Upstairs, the layout includes the primary suite complete with a walk-in closet, providing a private retreat, a secondary bedroom (or plant sanctuary!), full bath, and a linen closet. The lower level is thoughtfully designed with a family room, an additional bedroom or office, bathroom, and laundry closet. The family room, with its potential to double as a grand primary suite, adds a layer of flexibility to this already captivating home. For those who cherish outdoor living, the low-maintenance, fully fenced backyard is a dream come true. It's the perfect backdrop for entertaining or unwinding, offering peace and privacy. Convenience is key, with quick access to I-25 facilitating an easy commute to Denver, Parker, or Colorado Springs. Located close to Founders Park, King Soopers, Starbucks, and much more, this home is a testament to the lifestyle Castle Rock has to offer. Don't miss the opportunity to make this cozy, light-filled house your new home, where every day feels like a retreat.
Features
Bedrooms
3
Bathrooms
2
Square Ft.
1339
Garages
2
Floors
2
Acres
.09
Mortgage Calculator
Monthly Payment
$0
Perfect home finder
'VIP' Listing Search
Whenever a listing hits the market that matches your criteria you will be immediately notified.
Lauryn Dempsey
TEAM LEADER | REALTOR® | VETERAN

Please Select Date
Please Select Type
Nearby Listings
Confirm your time
Fill in your details and we will contact you to confirm a time.
Contact Form
48 Quicksilver Avenue
SEE YOU AT THE OPEN HOUSE!
Join us Mar 24th
0
DAYS
0
HOURS
0
MINUTES
0
SECONDS


