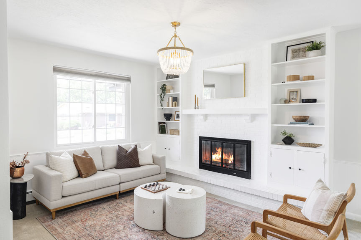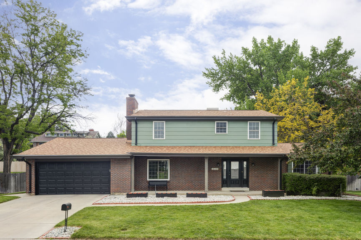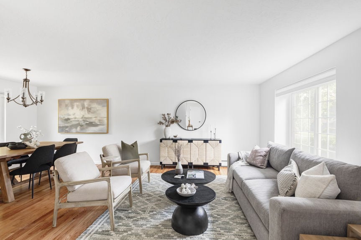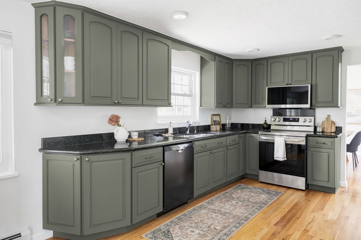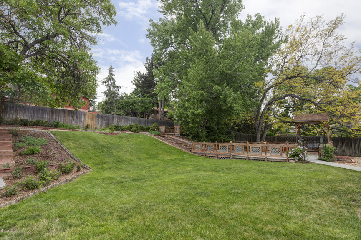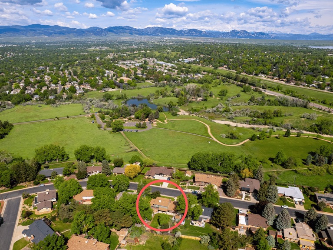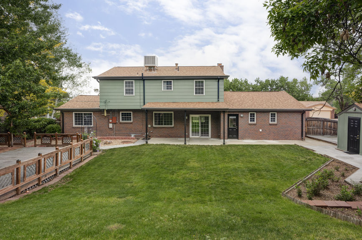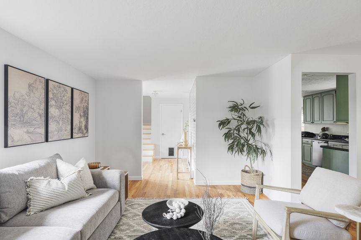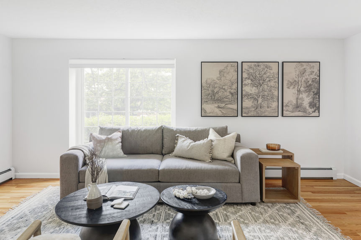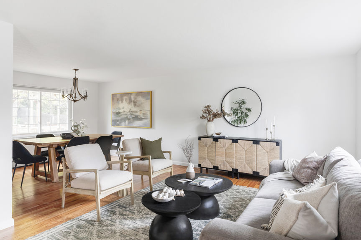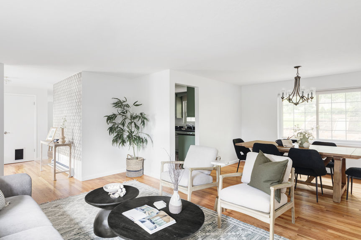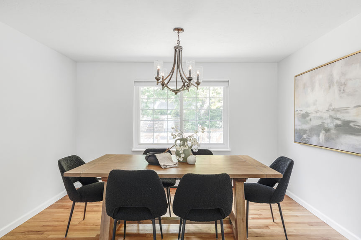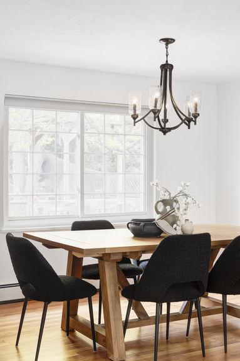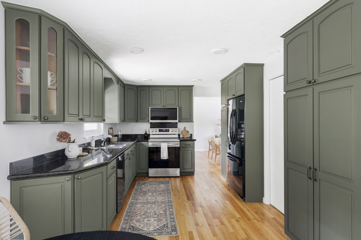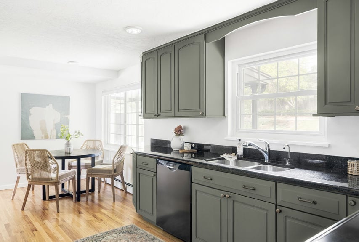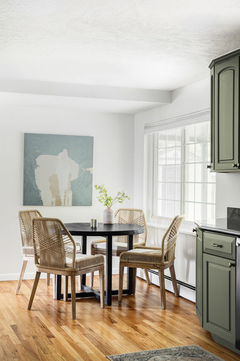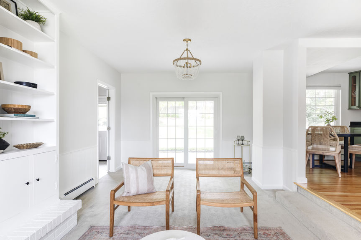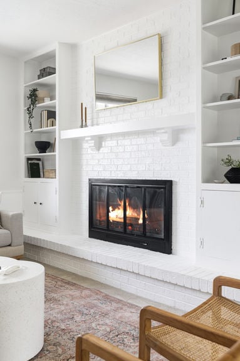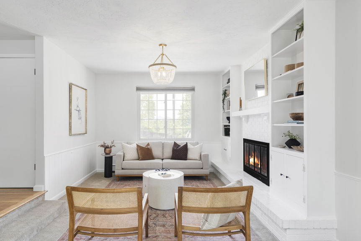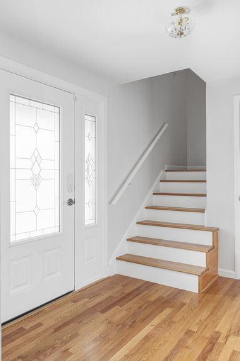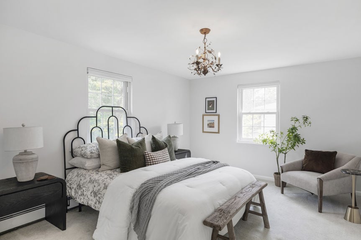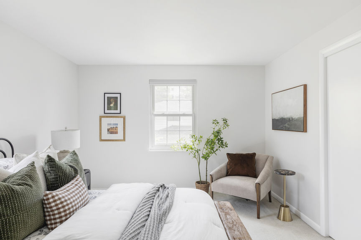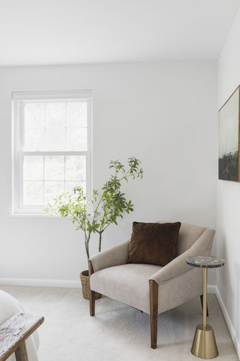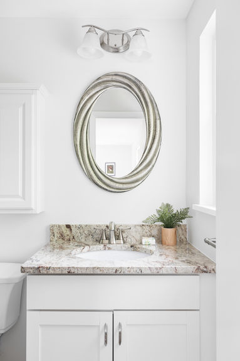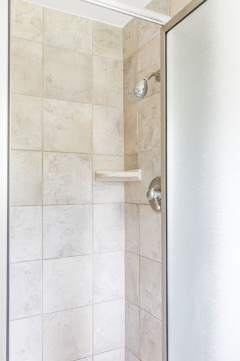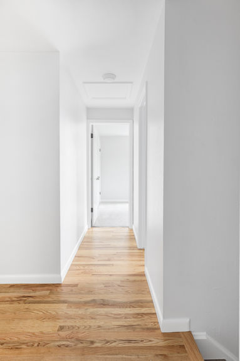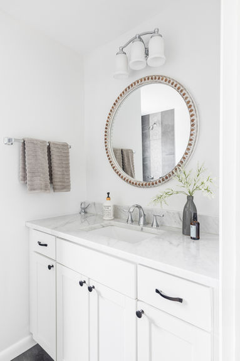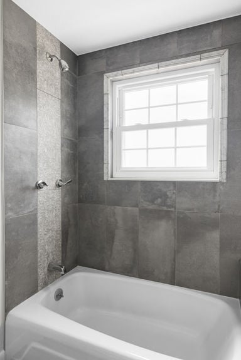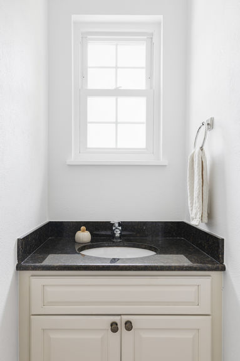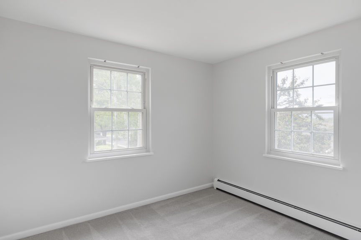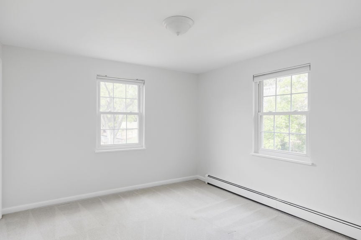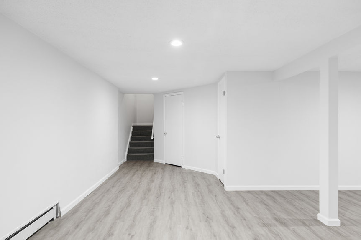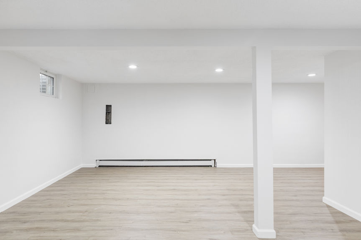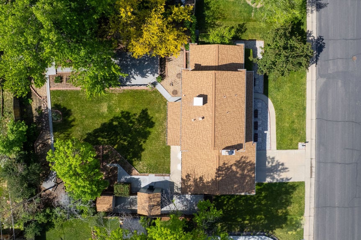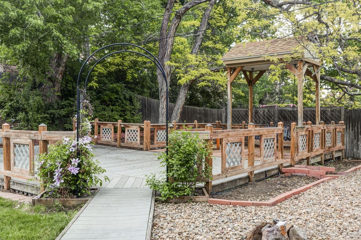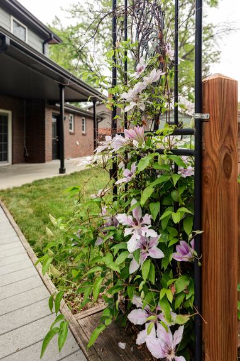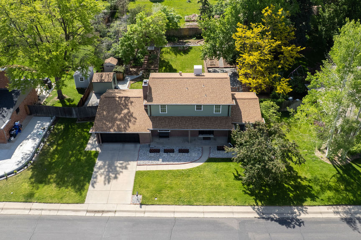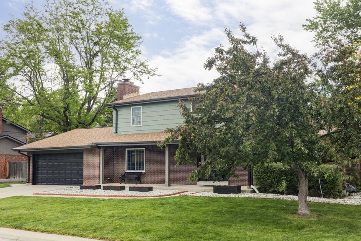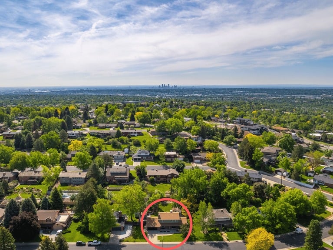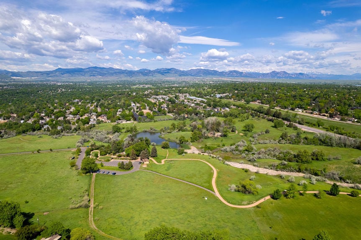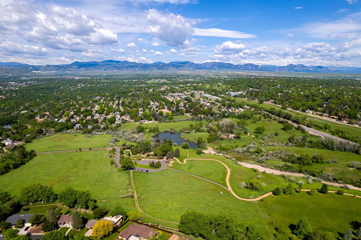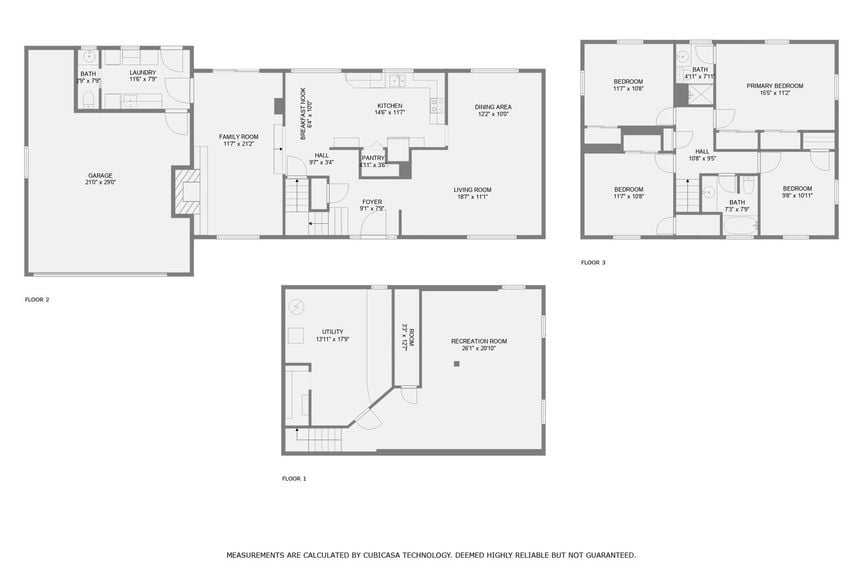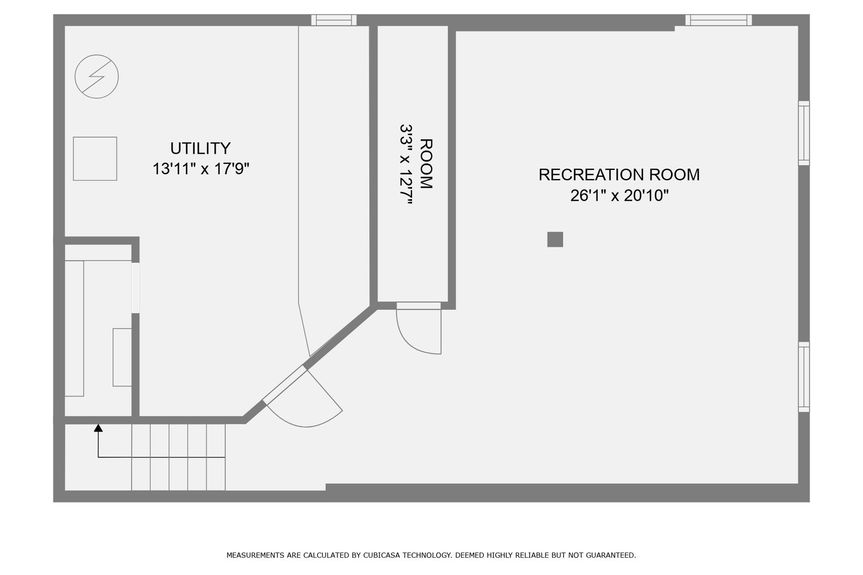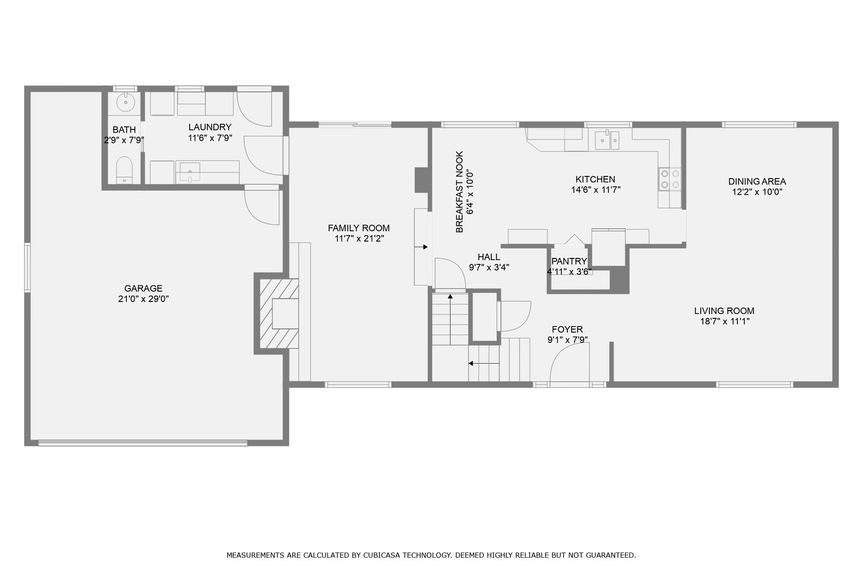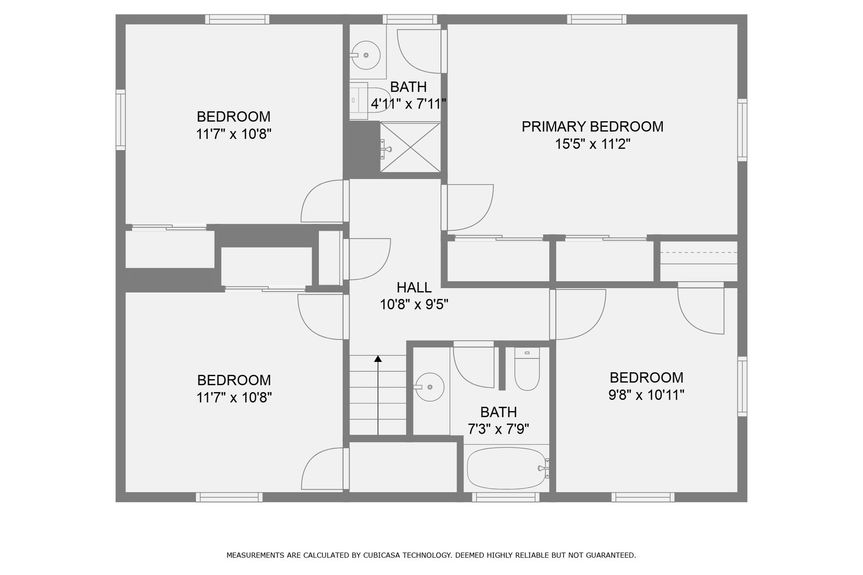Thoughtfully Updated Home in Arvada's Scenic Heights: A Turnkey Home Next to Majestic View Park
Welcome to 6982 Estes Drive—a rare opportunity to own a turnkey, remodeled home on Arvada’s most coveted street, nestled in the prestigious Scenic Heights neighborhood next to breathtaking Majestic View Park. Surrounded by multi-million dollar homes & offering stunning Flatiron views from every front window, this charming two-story blends timeless design, modern comfort, & a lifestyle rooted in natural beauty. Set on a beautifully landscaped 0.26-acre lot, the home features mature trees & curated outdoor spaces—including WeatherTech decks, a gazebo with swing & multiple patios perfect for entertaining or unwinding. Inside, you're welcomed by hardwood floors, fresh paint & an open, inviting layout. The updated kitchen features granite countertops, elegant cabinetry, a walk-in pantry & a cozy eat-in nook that flows into the dining & living areas. A wood-burning fireplace anchors the family room, which opens directly to the backyard oasis. Upstairs, all four bedrooms are on one level, along with two updated bathrooms. The finished basement is ideal for movie nights & provides ample storage to keep things tidy. Features like double-pane windows, a smart thermostat-controlled evaporative cooler, & a hail-resistant roof ensure efficiency & comfort. Additional upgrades include newer exterior doors, a high-efficiency boiler, hot water heater, & stylish finishes throughout. This home offers a front-row seat to the Scenic Heights lifestyle—where 80 acres of trails, natural beauty & sweeping views await in Majestic View Park, along with a nature center offering classes & community events. Nearby, the Arvada Center for the Arts & Humanities brings theater, concerts, galleries, & more—adding culture & creativity to your everyday. With easy access to Olde Town Arvada, Downtown Denver, & Boulder, this is a chance to live in one of Arvada’s most beloved & rarely available neighborhoods.
'VIP' Listing Search
Whenever a listing hits the market that matches your criteria you will be immediately notified.

Confirm your time
Fill in your details and we will contact you to confirm a time.
Contact Form
Welcome to 173 Alpine Drive!
We encourage you to take a few seconds to fill out your information so we can send you exclusive updates for this listing!


